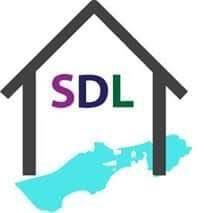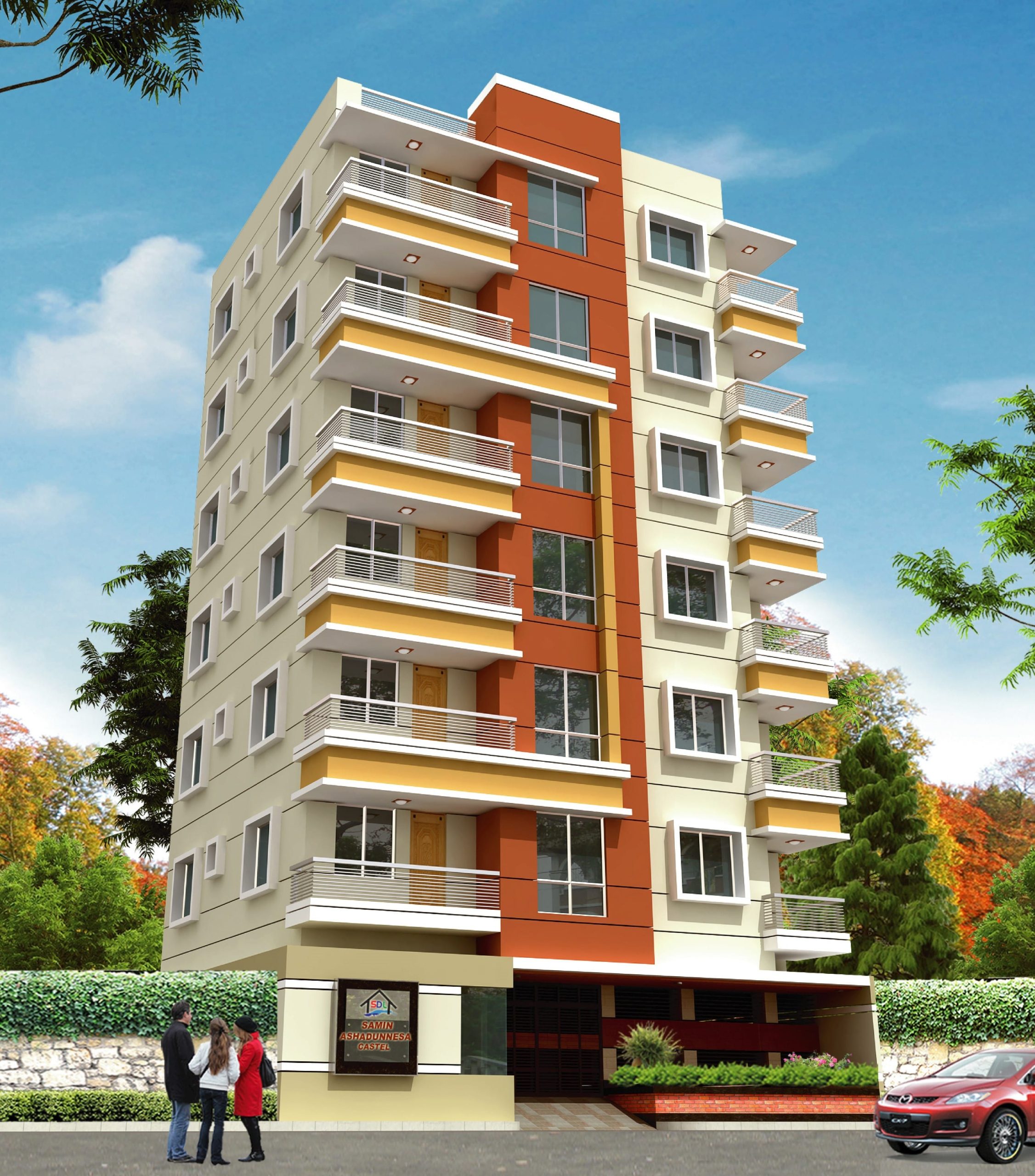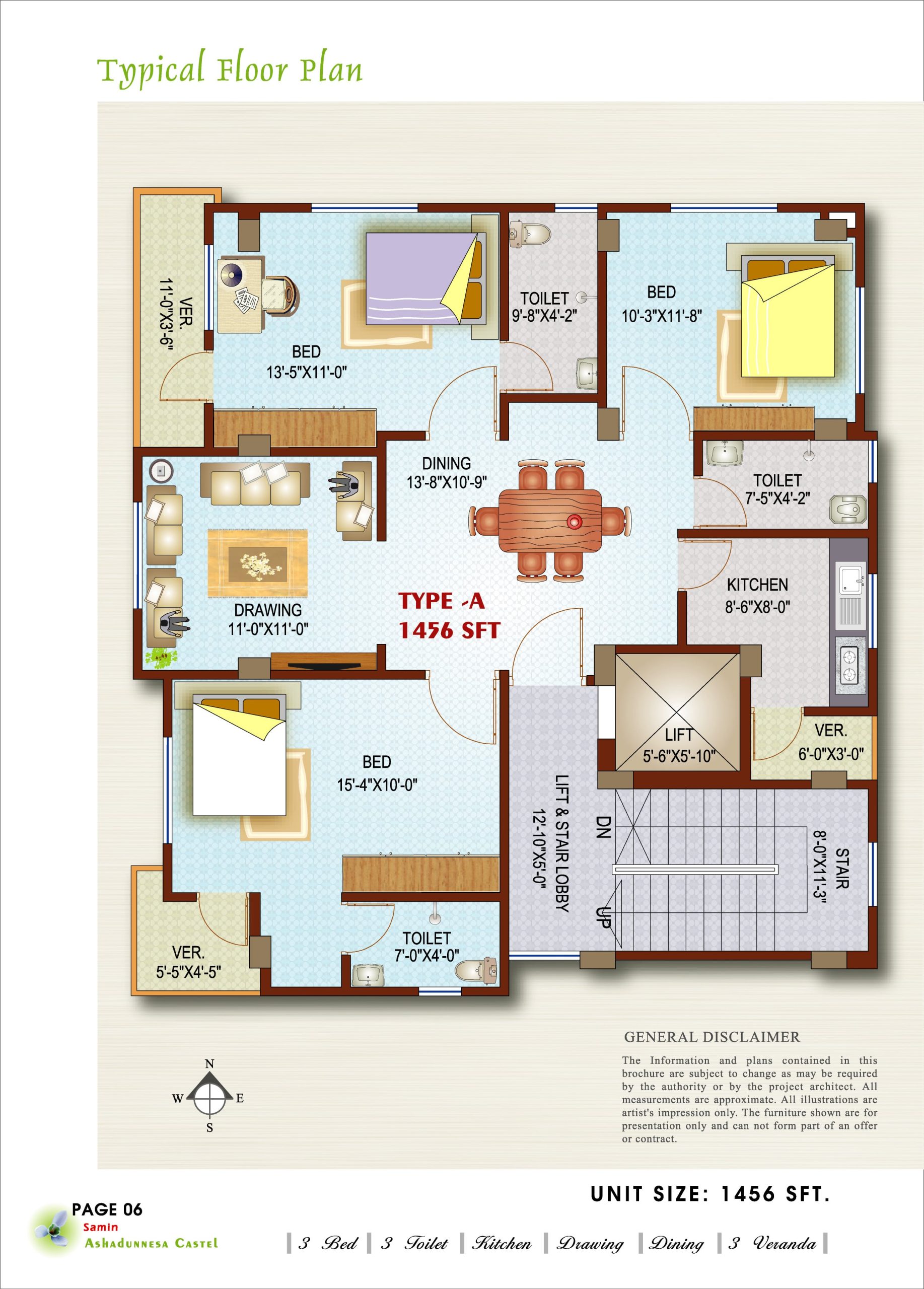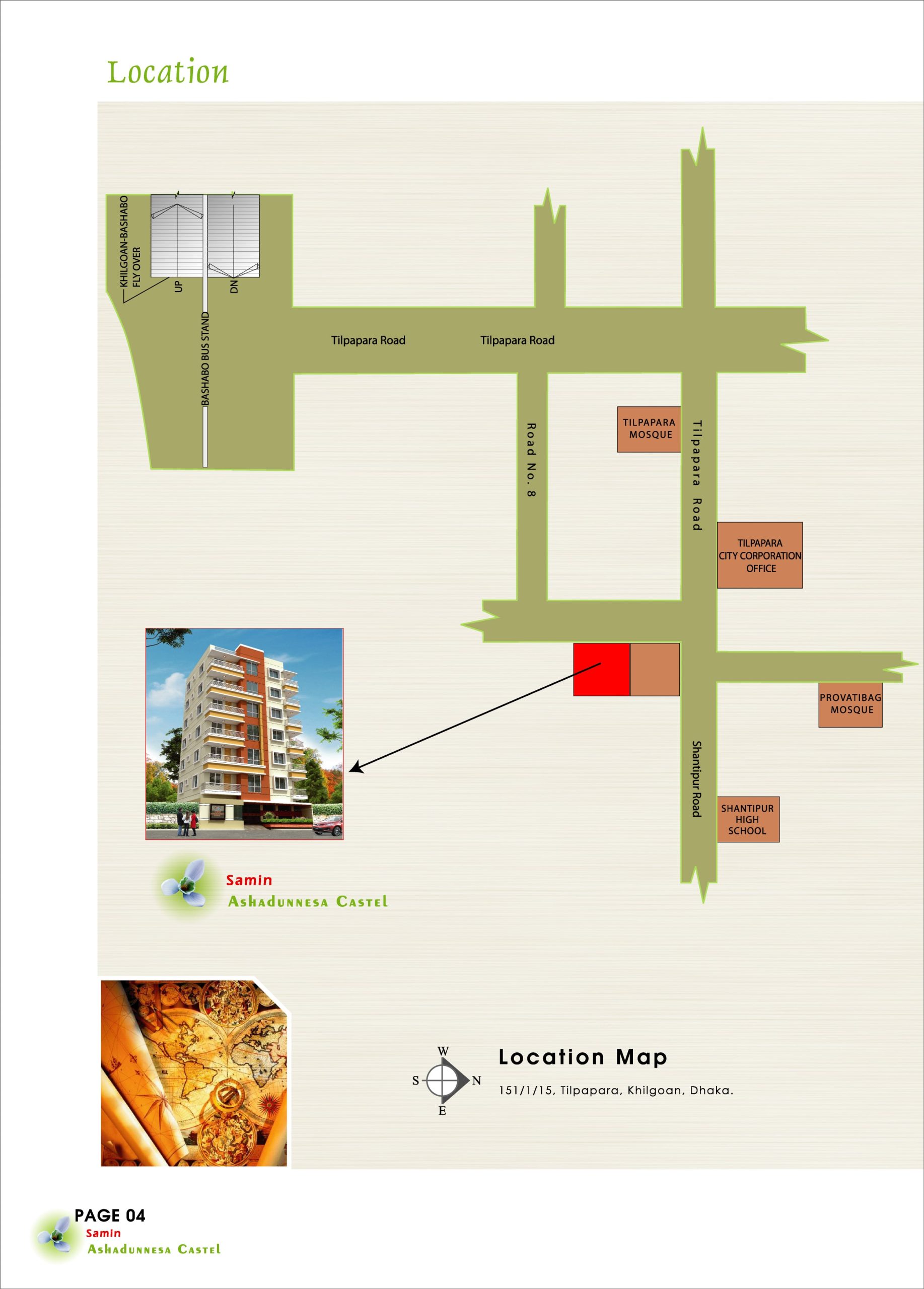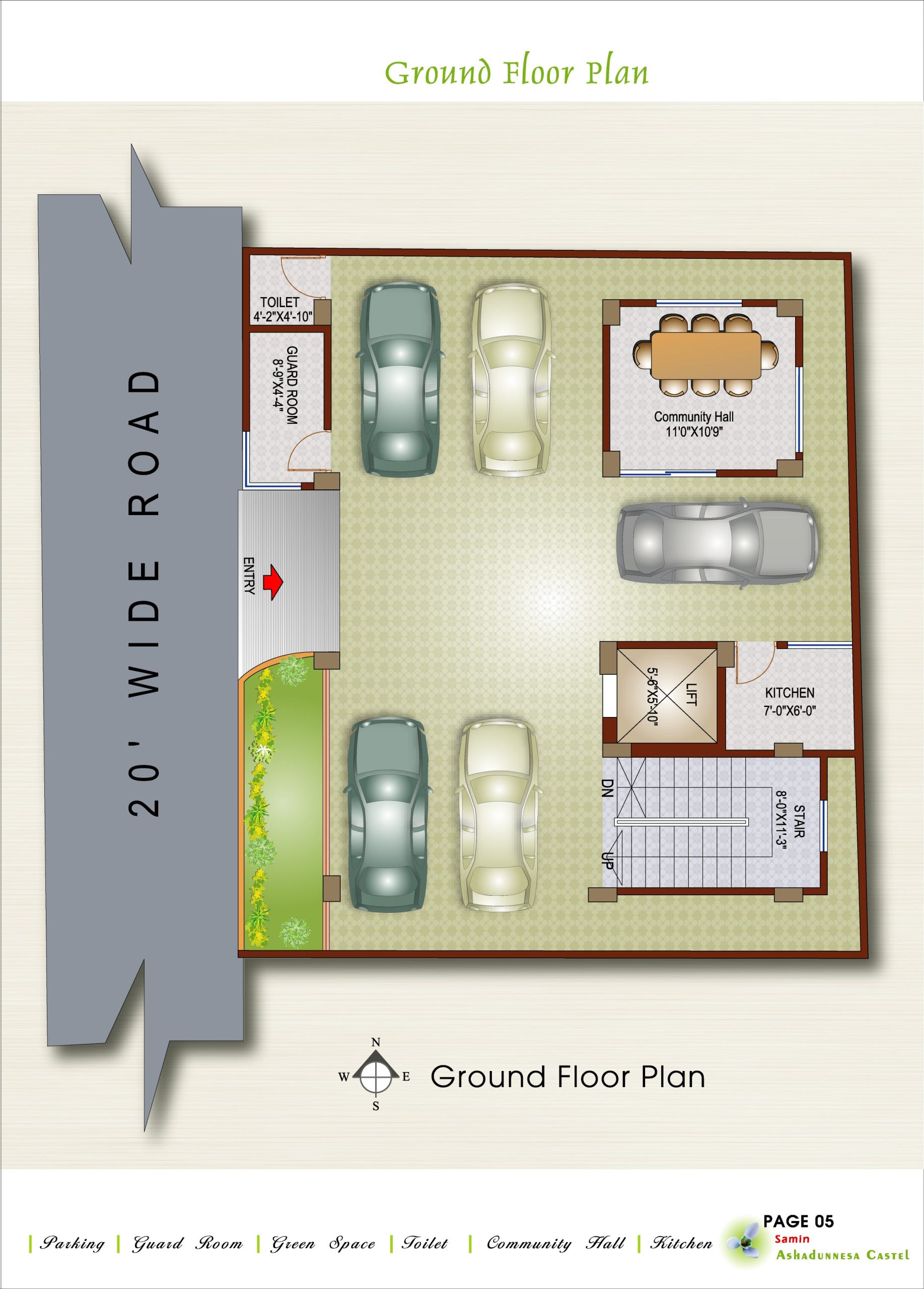Features & Amenities
SPECIFICATION OF CIVIL WORKS:
The building will be framed structure. Structure will be designed as per Bangladesh National Building Code (BNBC) as well as latest international seismic design provisions. Lime terracing on roof. All outer walls will be of 5″ thick solid brick. All internal walls will be 5″ thick solid brick. Internal paint will be distemper /plastic. External paint will be weather coat paint.RAK/Fu-Wang/CBC/ Equivalent homogeneous tiles (12′”X12″) in all rooms. Safety grills in windows and verandah.Aluminum window with 5mm glass.Stone aggregates will be used in columns and foundation as per design provision. Brick aggregates will be used for other structural members as per design provision. First class bricks will be used in the walls. 72/60 grade Deformed bar will be used in all structural members as per design
provision. Good quality cement will be used.
SUPERVISION:
Direct supervision at every stage of construction will be conducted by experienced Engineering to ensure highest quality workmanship. One or more Degree or Diploma Engineer(s) will be engaged for full time supervision.
PAINTING & POLISHING:
Weather coat Burger/Elite will be used in exterior surface of the building & Plastic paint will be used in Interior wall and ditemper will be used in Ceiling. French polish in door frame & shutter. Verandah railing according to the perspective view.
ELECTRICAL WORKS:
Standard concealed wiring in PVC conduit for electrical point. Provision for Air Conditioner in master bed room. Provision for one telephone line in living room. Plug Points for electrical geyser in master toilet. Good quality available electrical switches, circuit breakers and other fittings. Concealed line for intercom, telephone and cable
connection.
KITCHEN FEATURES:
Double burner gas point with concrete platform. RAK/Fu-Wang / CBC / Equivalent ceramic tiles on wall up to 7′-0″ height. RAK/Fu-Wanq / CBC / Equivalent homogeneous floor tiles (8″x10″). Standard quality single bowl stainless steel sink with sink cock. Provision for exhaust fan. Concrete platform with RAK / Fu-Wang / CBC / Equivalent tiles top at 2′-6″ height from floor levels.
BATHROOM FEATURES:
Concealed water and waste water lines. RAK / FuWang / CBC / Equivalent ceramic wall tiles up to 7′-0″ height in all toilets. RAK/FuWang/CBC/Equivalent floor tiles (12″x12″) in all toilets. RAK standard/Equivalent standard sanitary fittings like commode/ lowdown and basin will be
used in all toilets except maid’s toilet. BISF
standard oriental pan, lowdown and shower will be used in the maid’s toilet. Concealed hot and cold water lines in master toilet (Geyser not included). Mirror in bathrooms.
ROOF:
Lime terracing of (x) 4″ thickness will be used on roof for protection of overheating & dampness maintaining proper slope for efficient roof drainage. 3′-3″ high parapet brick wall with adequate railing for air circulation.
Door & Window:
All door frames are made of mahogany except kitchen, toilet & verandah. Main door is decorative solid mahogany/Gamary with door knocker, check viewer, apartment name display, door handle, 2 Towes Bolt & door chain and other doors are garjan flash door in China round lock, 2 Tower Bolt. PVC door in bath room & verandah partex/United/RFL/Equivalent. 3″ silver aluminum sliding window with 5mm white glass.
OTHERS FEATURES:
Intercom. Society room. DESA power supply as per design. Properly earthen power lines. Main lobby and reception area with impressive tiles. RAK/FuWang/CBC/Equivalent homogeneous tiles in stairs and lobby. Stand by auto/manual-change over switch generator with canopy for supplying power in case of power failure for lift, water pump, lighting in common space and stairs, one light and one fan point in each apartment will connect to generator.
UTILITY LINE:
Concealed water line (A-I/RFL) & Gas Line (Basundhara/Asia) fittings will be Lira/Equivalent.
LIFT:
One nos 6 (Six) person lift will be used Fuji Brand.
CEMENT:
Cement Premier/Mir/Shah/Seven ring Ultra Tech will be used as per structural design.
PARKING FLOOR:
Polished tiles finish nice reception lobby, Drivers waiting room, Guest waiting room, Guard residence with kitchen & toilet.
Terms & Condition
BOOKING:
Application for allotments of apartments should be made on the prescribed application form duly signed by the applicant along with a payment as per payment schedule.
AGREEMENT:
The client will be required to execute an agreement with the company after paying the down payment as per payment schedule/ the company shall be at liberty to cancel the booking and forfeit the amount deposited by the client if the agreement is not executed.
PAYMENT:
All payments shall be made by cross cheque, bank draft or pay order to Samin Developments Ltd. Against which respective receipt will be issued. The company shall not take responsibility for any cash payment made without proper receipt.
DELAY IN PAYMENT:
The buyer must strictly adhere to the installment schedule to ensure timely completion of the construction work. Delay in payments beyond the due date shall make the lotee liable to pay a charge of 4% per month on the amount of
payment delayed. In such cases buyer deposited amount will be refunded after sale out the same flat to a new buyer with deducted of Tk. 2,00,000/=(Two Lac) only.
DEVELOPERS RIGHT:
Samin Developments Ltd. Reserves the right to make changes in both architectural & structural design of the apartment building.
DOCUMENTATION COST:
The buyer will pay stamp duties, registration fees, taxes, legal Govt. charges, VAT and other miscellaneous expenses likely to be incurred in connection with the Registration of Deed.
UTILITY COST:
Connection charges/fees relation to Gas, Water, Sewerage and Electric connection etc. are notincluded with apartment’s cost. The buyer will also make payment of Tk.3,50,000/ = (Three Lac Fifty Thousand) only per apartment for those purposes.
OWNERS ASSOCIATION:
The buyer must be a member of the owner’s association which will be formed by the buyers of all the apartments. All common facilities shall be managed by the association for the common interest. Each allotee must pay a monthly fee/deposit to the association fund as decided by the association.
NOTE:
Until full payment is made and possession obtained, the buyer shall not do any extra work / modification work within the apartment complex on his or her own. The company has right to any minor change/modification for betterment of the project.
GENERAL DISCLAIMER:
This information contained in this brochure and plans are subject to change as may be required by the authority or the project’s architect.
